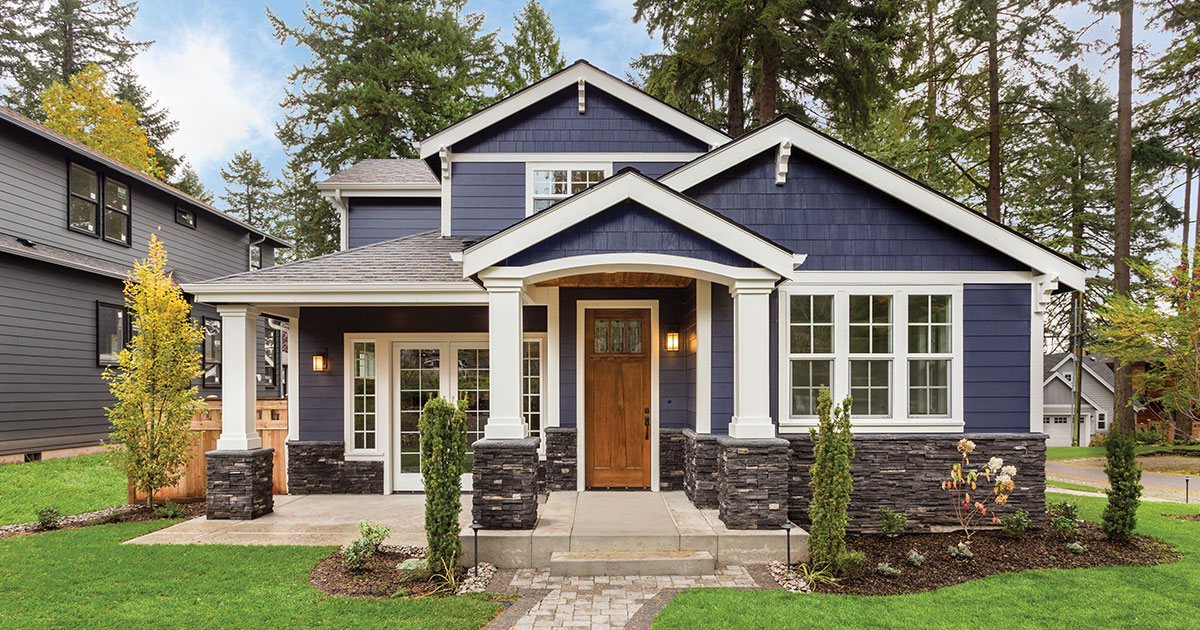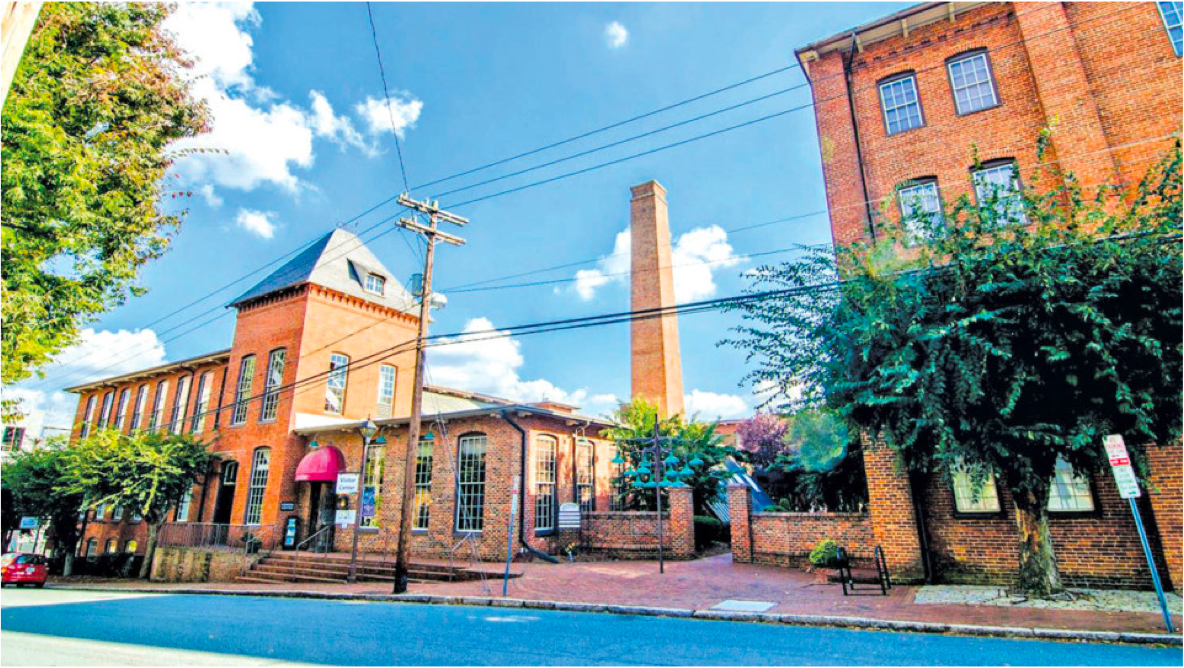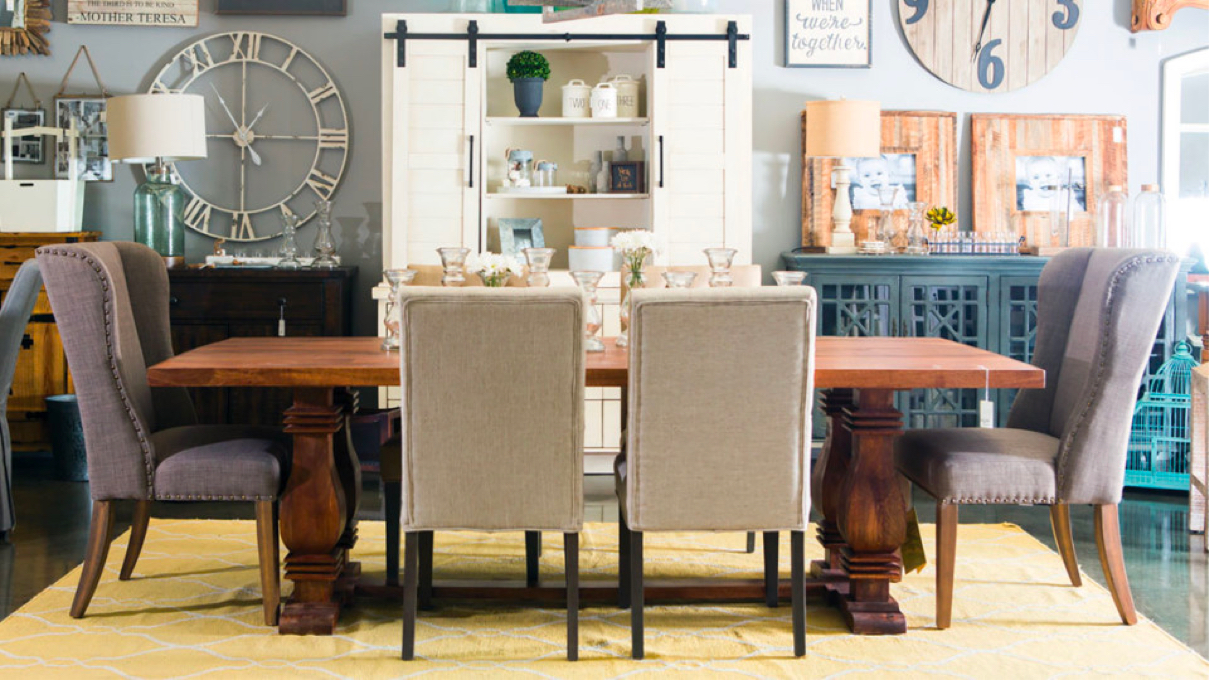The definition of a portico is a structure consisting of a roof supported by columns or piers, usually attached to a building as a porch. While rarely termed the elegant title of “portico,” we often use direct descriptions from covered porch and front door entrance to breezeway. Beautiful in appearance due to its steepled arch and linear sleek lines in the form of pillars, and without the requirement of walls, the portico is a cost-effective addition to add both curb-appeal and a fundamental need for protection against the elements.
Beatifying the Front Door Entrance
Choices arrive in creating a complementary architectural design to enhance the home’s natural beautify. The design does not necessarily include columns, posts, or pillars, another type of entrance uses brackets to fasten wooden beams to the wall of the exterior house. Termed a “roofed porch,” it provides a pleasing connection to shelter visitors awaiting entrance.
The process begins with knowing your home’s architectural style. Use magazines or websites to find a house similar to your own, which matches the pitch of your roof. Then, you can compare the varied styles of arches to determine which design may accentuate the residence while meeting your visual expectation. A professional builder can add fascia details such as brick or stone to construct your ideal remodeling project. Additional suggestions may be upgrading from a concrete stoop and steps to exterior tile, slate, brick, or stone veneers. Pillars also can be creatively constructed by combining wood and stone or other variations. The roof, as an attractive feature, may differ from the primary material. Copper, aluminum, or steel roofing materials will aid in making the structure stand out.
Tip: Add stakes to mark the visual perimeter of your new porch and steps. Consider removing shrubs, trees, or other costly obstructions in advance, if possible, to maintain your budget. In the completion of the project, determine if you will need a new walkway or to shift a flower garden. To not disrupt the growing season, consider the timeliness of starting a large project.
The Covered Breezeway
The idea of using a row of covered columns dates back not to the ancient temples found in Greece and Rome, but is fashioned from the town’s marketplaces. The long covered airy breezeways still offer relief from the sun. In maintaining the definition of a portico, the breezeway is a desirable structure to join buildings through a roofed, open-sided area. It offers shelter while offering a traveler privacy and separation from the main building. Creative people may intend this structure to adorn a garage or lead to a greenhouse, or private quarters.
To anticipate the types of problems you may experience, again, place stakes in the ground. Then assess the breezeway in the morning, afternoon, and evening hours. Problems may arise from needing shade or promoting sunlight. For instance, eastern exposure in the morning coupled with southern exposure through the afternoon may accentuate light and heat, especially during the summer months. Lattice is an attractive addition to a breezeway and perhaps as a tool to encourage vines to grow. For areas which lack light, consider using skylights or solar powered lighting as a resourceful solution.
Creative Construction Options
Not defined by size or specific materials, the portico, in essence, is a porch attached to a building. There are varied ways to create a spacious location beyond the door of your home. If you are wondering how to beautify the space outside your basement door or side door, consider adding an arched portico or breezeway. If extending the roof, you may want to hire a professional. With experience in building a covered porch, a builder can offer suggestions, define a plan, maintain a budget, and construct the porch of your dreams!
Next Month: Landscaping Ideas from Walkways to Gardens






















